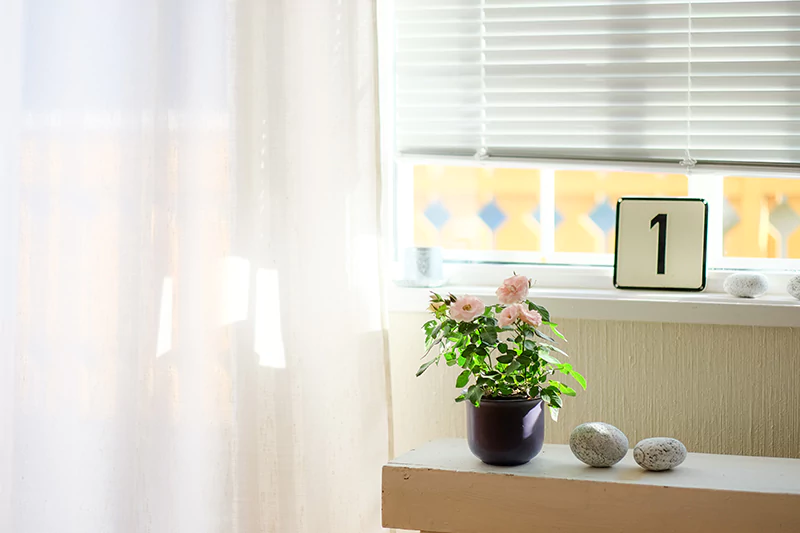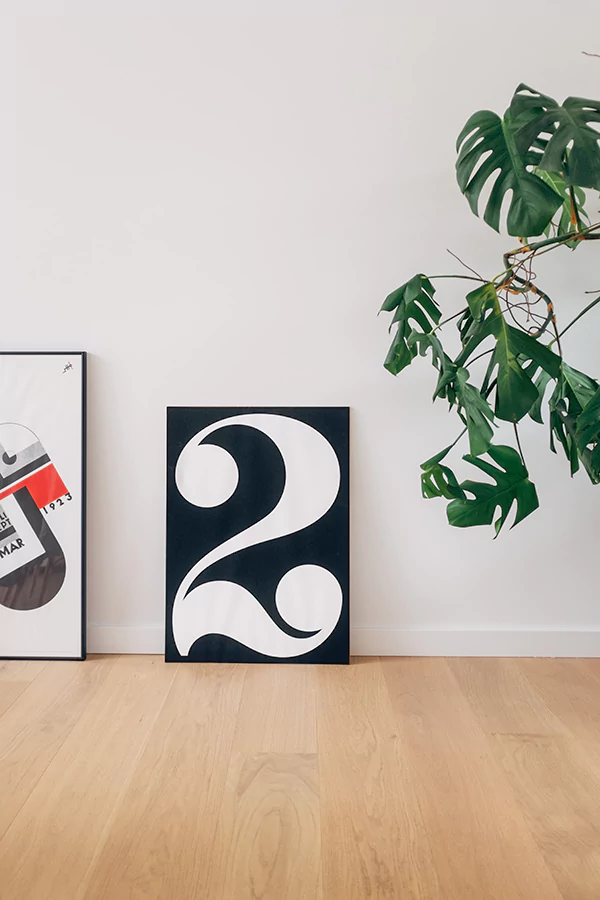Call Us
+8613735147015

INSTALLATION INSTRUCTIONS
Please read and review the entire Installation Instruction Guide before proceeding with the actual installation. The installer assumes all responsibility for the final inspection to ensure the quality of the flooring. All flooring should be inspected prior to installation. Careful inspection: check the color, finish, and quality of the flooring prior to installation. Using reasonable selectivity, remove or cut off sections with obvious defects. If the material is unacceptable, contact your KELAI WOOD dealer/distributor immediately. KELAI WOOD. Declines any responsibility for work failures caused by or related to improper or improperly prepared subfloors or environmental defects at the work site. The use of stains, fillers, or putty sticks to correct defects shall be accepted as a normal procedure during the installation process.

Step 1: FIND THE FIRST ROW
IMPORTANT: Multiple cartons should be used to install the flooring at the same time to ensure the correct mix of colors, textures and tones.
1) Before you begin, measure the width of the room and divide the width of the room by the width of the planks. If this means that the last row of planks is less than 2 inches wide, then you will need to cut the first row of planks to make it narrower. Cutting both rows of boards in this manner (the first and last rows installed in the room) will have the same approximate width to maintain an overall continuous look.
Note: To cut boards, always cut the saw teeth into the face or top of the board. Cutting from top to bottom will help protect the surface. Use a carbide blade to ensure a smooth cut.
2) Start installing the plank in the left corner of the room with the long side oriented parallel to the longest wall in the room. This way you work from left to right as you face the starting wall. If possible, place the planks lengthwise in the same direction as the incident sunlight. Make sure to install the first row of engineered planks with the notch side facing the wall. Use appropriate shims (depending on the thickness of the floor) to provide clearance for seasonal expansion of the floor along the walls of the room.
3) If the starting wall is not square, you will need to line up the first row to match the wall, allowing the other side of the row to present a true square base for the rest of the floor.
Step 2: GLUING THE WOOD PLANKS TOGETHER
When installing KELAI WOOD flooring that has been approved for the floating installation, it must be side glued using white wood adhesive. Always apply the adhesive to the bottom of the grooves on each board. Do not fill the recesses. Apply a continuous bead, filling the bottom of the cove no more than halfway. Start and stop the adhesive 2 inches from the end of the long side of the board and 1 inch from the end of the butt end.
NOTE: If any excess adhesive is squeezed onto the finished surface, wipe it off immediately using an adhesive remover. Then immediately dry the surface and polish with a dry cloth. If the adhesive has dried, use a soft white cloth moistened with Adhesive Remover. Do not abrade the surface of the wood.


Step 3: INSTALL THE REST OF WOOD FLOORING
Note: Always stagger the end joints between adjacent rows of boards approximately 12″ to 24″ apart. End joints should not be visually duplicated on the installed flooring.
After installing the first row of boards, apply adhesive to the first board in the second row using the bonding instructions above. Attach the board to the first row, keeping in mind the 12″ to 24″ stagger between the end joints of the first row of boards. Tap the board with a hammer and tapping block. Make sure that the tapping block rests only on the tongue and that the boards are tapped together using only gentle tapping motions. Using too much force can damage the board and make it difficult to install additional boards. After tapping the board into place, check that the sides and ends fit snugly. To install the rest of the floor, continue placing boards from left to right, building a rack 3 to 4 rows wide as the installation continues to complete the floor.
Note: Using mounting straps may help hold the boards together when installing in fixed objects, small areas, or even general installation areas. Mounting straps are a convenient tool to ensure a tight fit when used to tie continuous rows of hardwood.
Step 4: INSTALLING THE LAST ROW
In most cases, the entire length of the last row will need to be cut so that it is narrow enough to fit in the remaining space. When this happens, follow this simple process.
Place a row of unglued planks on top of the last row of the installation with the tongue facing the wall.
Take a full-width scrap of the KELAIWOOD product being installed with the front side facing down and the tongue side against the wall. Use appropriate shims against the wall to ensure proper expansion space. Draw a line along the row that moves down the wall. The resulting row gives the
proper width of the last row, which can be wedged into place using a tie bar when cutting. The shims should be retained while the adhesive sets.
Note: The floor should remain free of foot traffic for at least 12 hours while the adhesive sets. A 24-hour drying time is recommended before putting any wet dry mops, cleaning, or heavy objects or furniture back in place.
Ensure that after installation is complete, remove the shims and cover the extension space with appropriate moldings.

